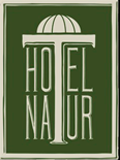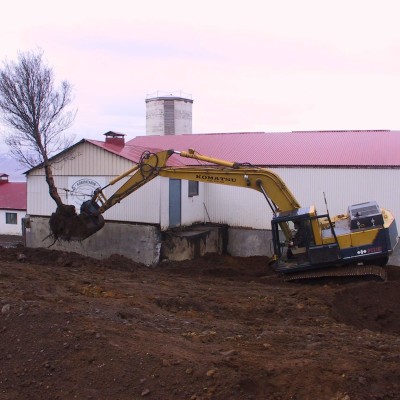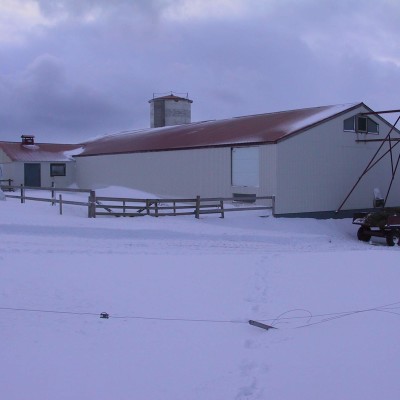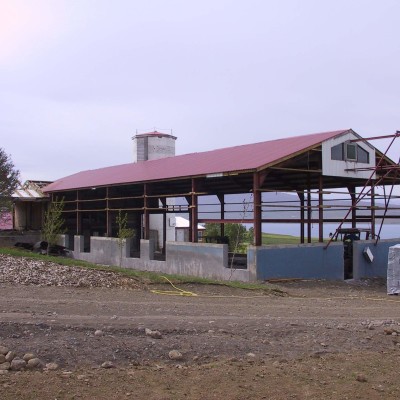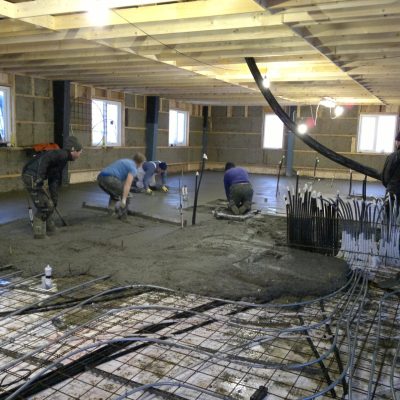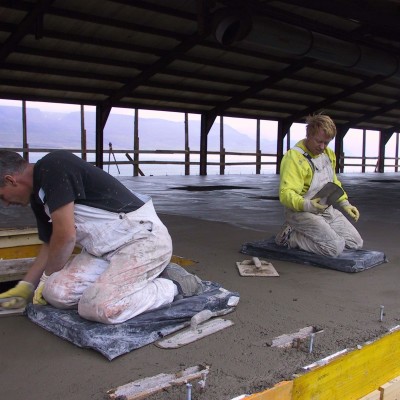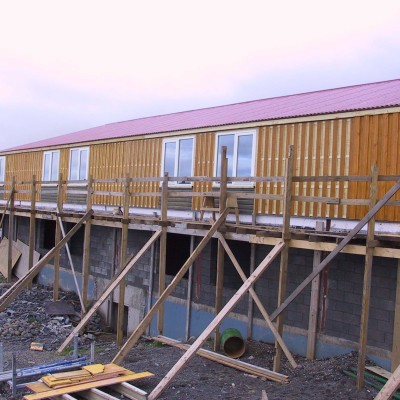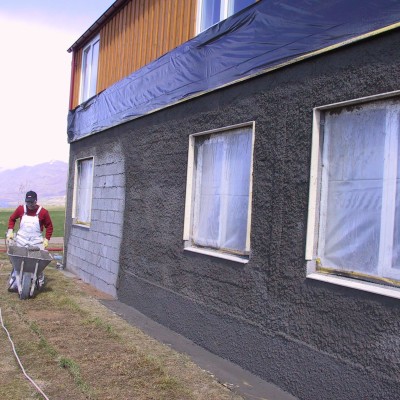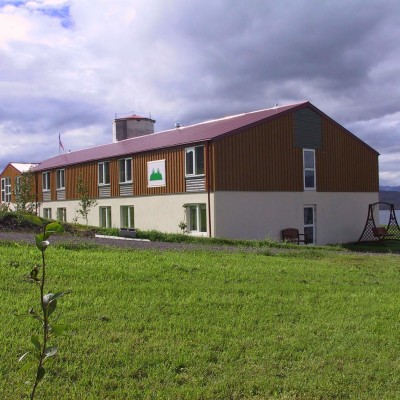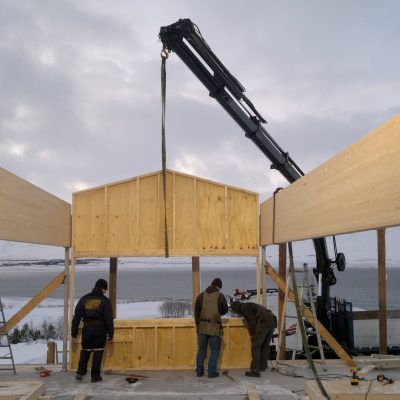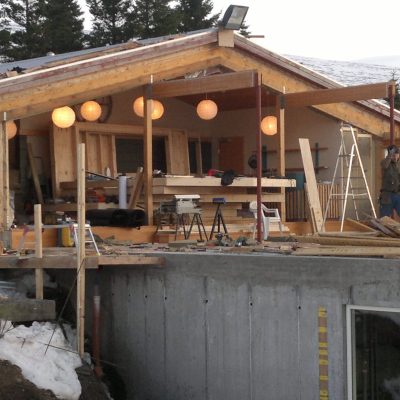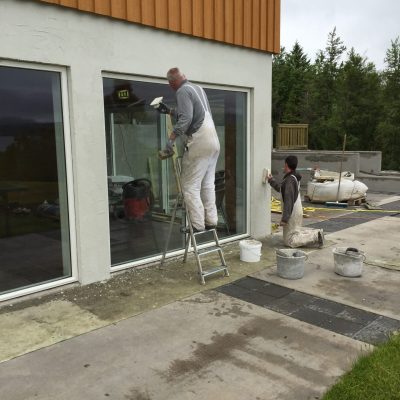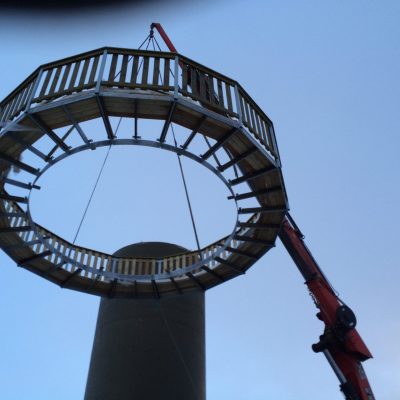Extreme Makeover
When the decision was made to switch from dairy farming to the hotel business around springtime 2004, major remodelling of the cowshed and the barn began. The first reconstruction phase took around two years and on the 2nd of July 2005, the first ten rooms were opened on the bottom floor of the main building (101-110) with a kitchen and a dining hall in an adjacent building. The year after, twelve more rooms on the top floor of the main building were ready (201-212) and after that three more rooms (111-113), a meeting room and a small kitchen for guests. In the fifth year, a large shed was rebuilt and now holds eleven rooms (001-011).
The dining hall was expanded in 2011 and now seats around one hundred persons. The basement under the dining hall, where guests can now find many types of recreational activities, was renovated between 2012 and 2015. At the same time, many improvements have been made on the outdoor facilities including setting up a seating area and making new hiking trails. The parking lot was also relocated so that guests would have the best possible view over the fjord. Finally, an old silo was converted to a sightseeing tower in 2015 and in many ways it could be said that the transformation “from cowshed to your bed” was thereby complete!
